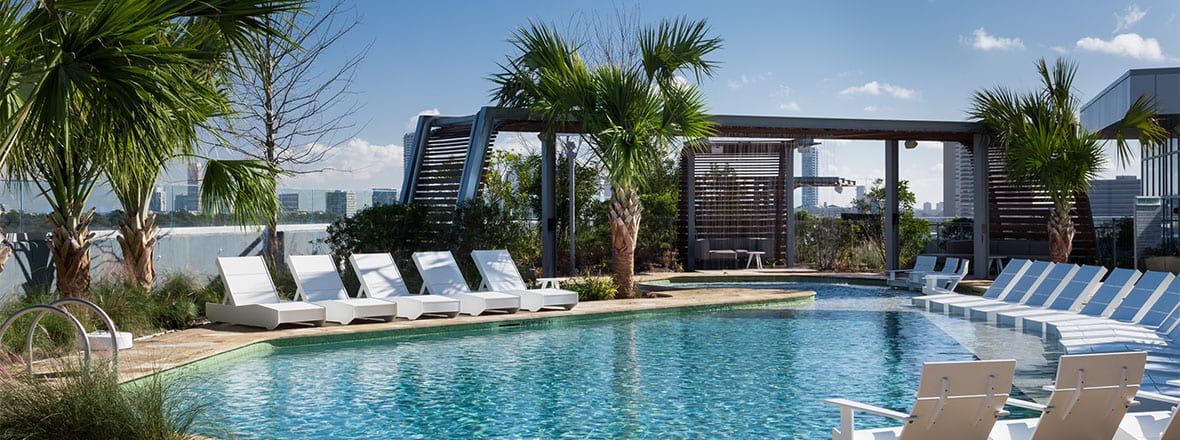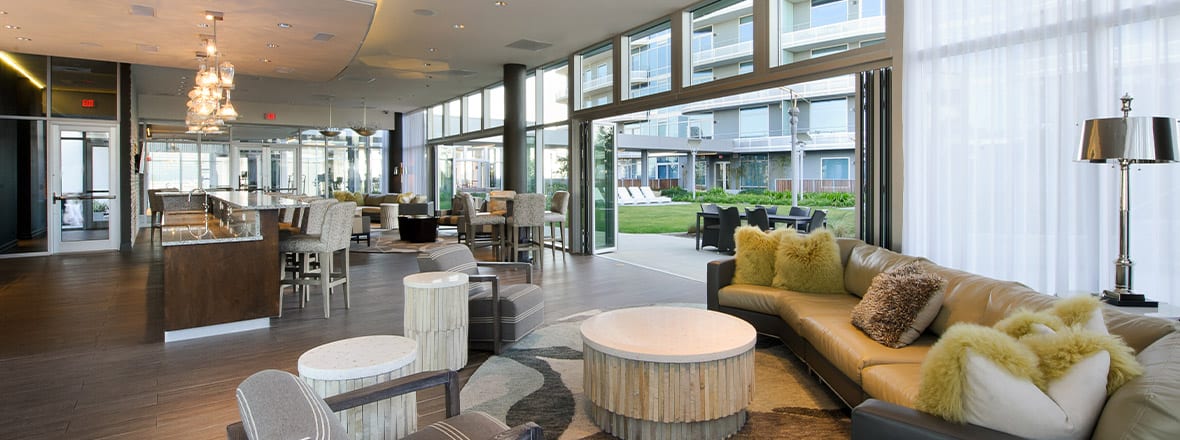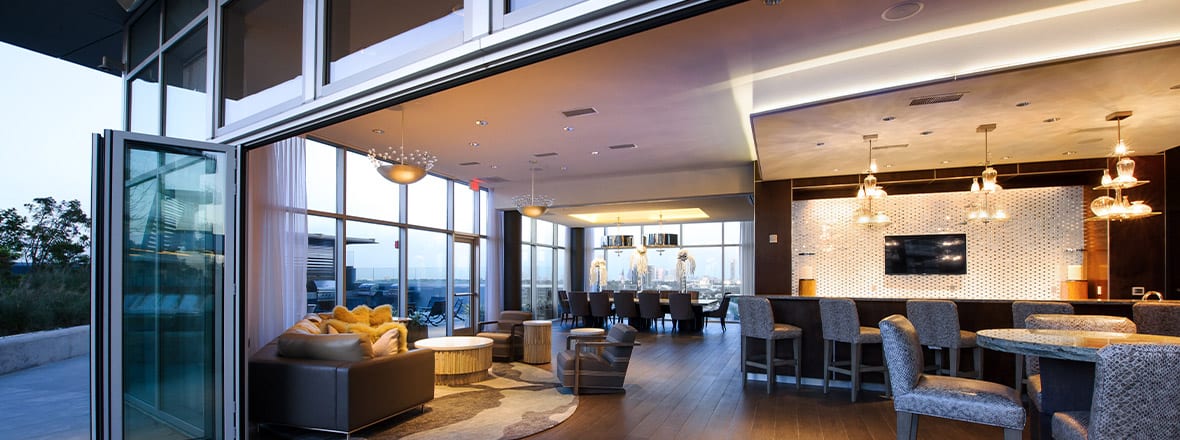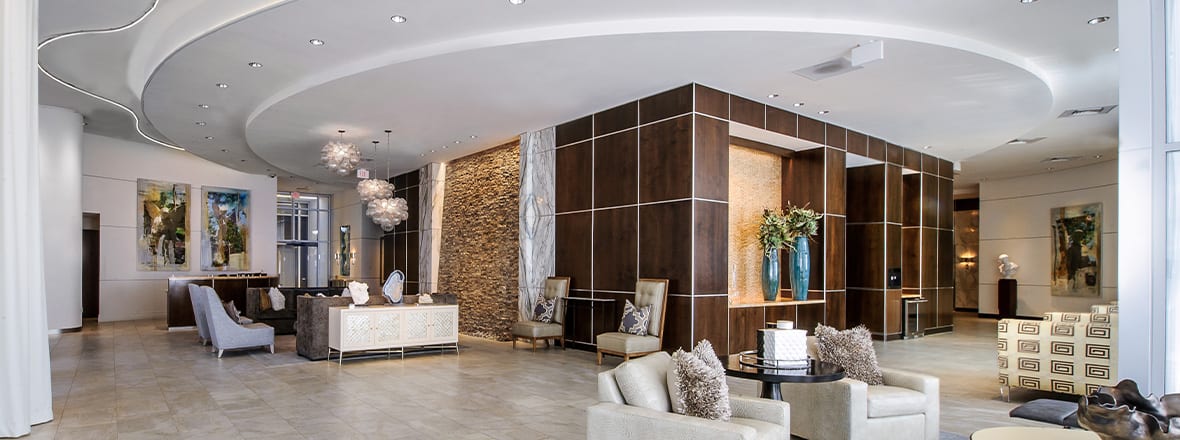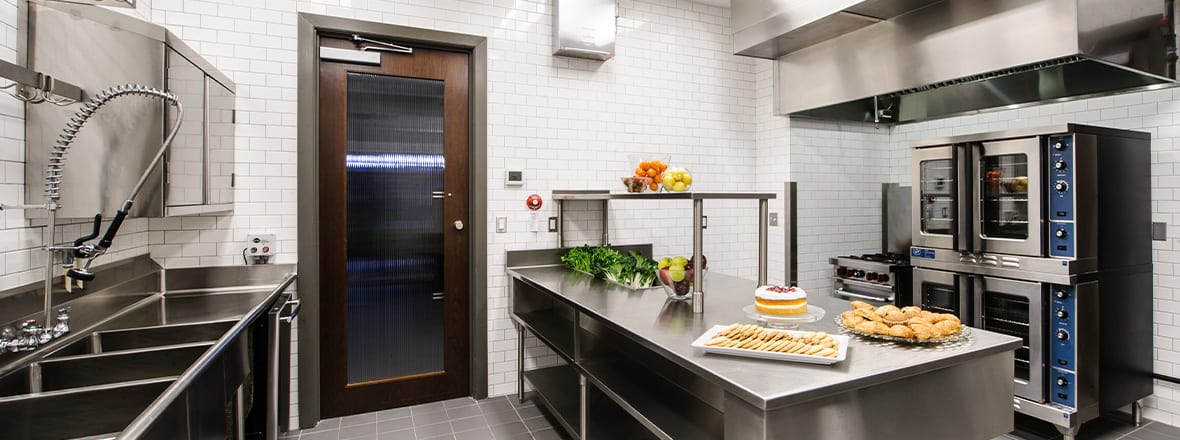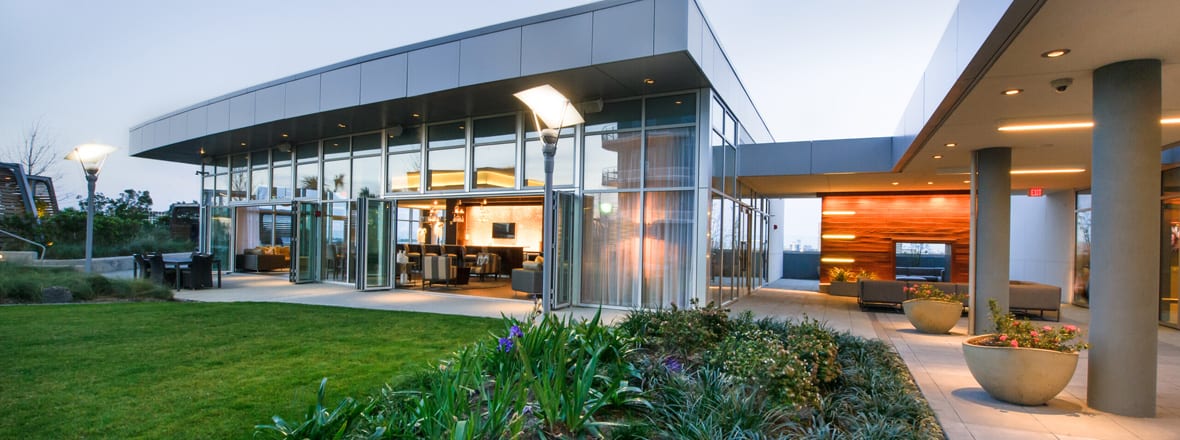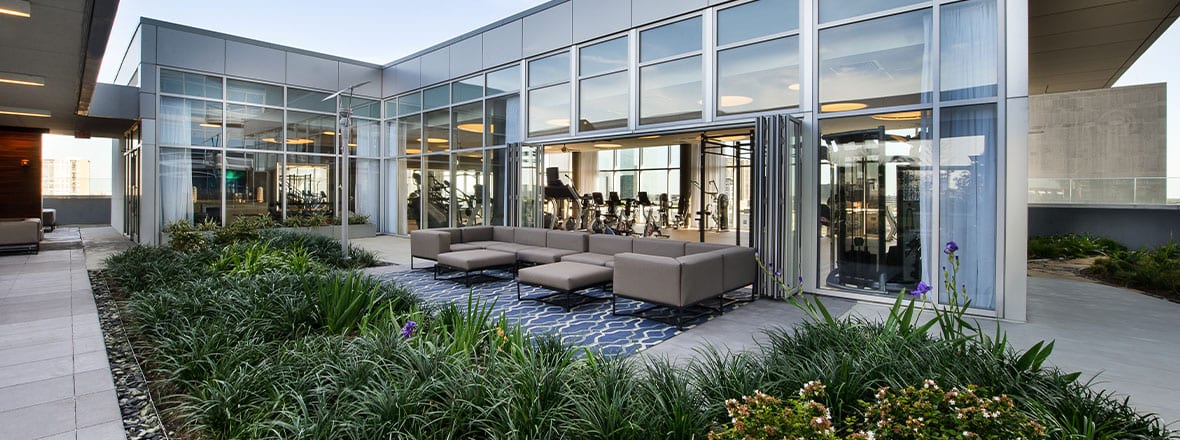Amenities
HIGH-RISE LUXURY IN DOWNTOWN HOUSTON
FIVE-STAR FEATURES AND AMENITIES
With 14 designer finish selections, 10 and 11’ ceilings, wall-to-wall windows and sophisticated materials, each residence at 2929 Weslayan provides a thoughtful foundation for your future. Plus, the ultra-luxurious amenities throughout our 40-story building ensure every aspect of your lifestyle is lifted.
Residence Amenities
- Stainless Steel Appliance Package
- Gas Range Stoves
- Open Concept Gourmet Kitchen
- Kitchen Island
- French Door Refrigerator
- Custom Wood Cabinetry
- 14 Designer Finish Selections
- Wood-Style Flooring in Kitchen and Living Room
- Walk In Shower*
- Soaking Tub
- Direct/Private Elevator Entrance to Select Homes
- Double Sink Vanity*
- Expansive Walk-In Closets
- Floor-to-Ceiling Windows with Black-Out Shades
- 10 and 11’ Ceilings
- Generous Walk-In Closets
- Marble and Granite Surfaces Throughout
- Oversized Personal Balconies
- Full size washer and dryer
- Doorbell outside each home front door
Sustainability
- The building is 26.41% more energy-efficient than code requires
- Water-Conserving Texas-Centric Landscaping
- Environmentally Conscious Building Materials and Maintenance
- High Efficiency Lighting, Plumbing, Windows and HVAC Systems
- On-Site Recycling Program
- Preferred Parking for Low-Emission Vehicles
- A LEED Gold-Certified Property
- Walking access to METRO Bus Routes - 081, 082, 025
- Construction material contained 13.4% recycled content. 96% of construction waste was diverted from landfills
- Carpet products within the building meet Green Label Plus Standard. Wood Production were manufactured with no added ura-formaldehyde
- 31.9% of construction materials were manufactured as well as harvested/extracted/reclaimed within 500 miles of the property, reducing vehicle emissions
- Low emitting materials such as paint, carpet, adhesives and sealants were utilized throughout the building
- Controllability of systems allows residents greater access to adjust lighting & HVAC usage.
Community Amenities
- 24-Hour Concierge
- Valet Parking
- 30,000 sqft 8th Floor Outdoor Living Space with Fireplace and Unobstructed Downtown Views
- Grotto Pool and Wet Deck with Resort-Style Cabanas
- Master Grilling Stations and Raised Fire Pit with 360-Degree Seating
- 24-Hour Fitness Center with Refreshment Bar
- 60-Seat Skyline Lounge
- Reserved Private Dining Room and Professional Chef’s Kitchen
- 14-Seat Boardroom
- Covered Dog Park

